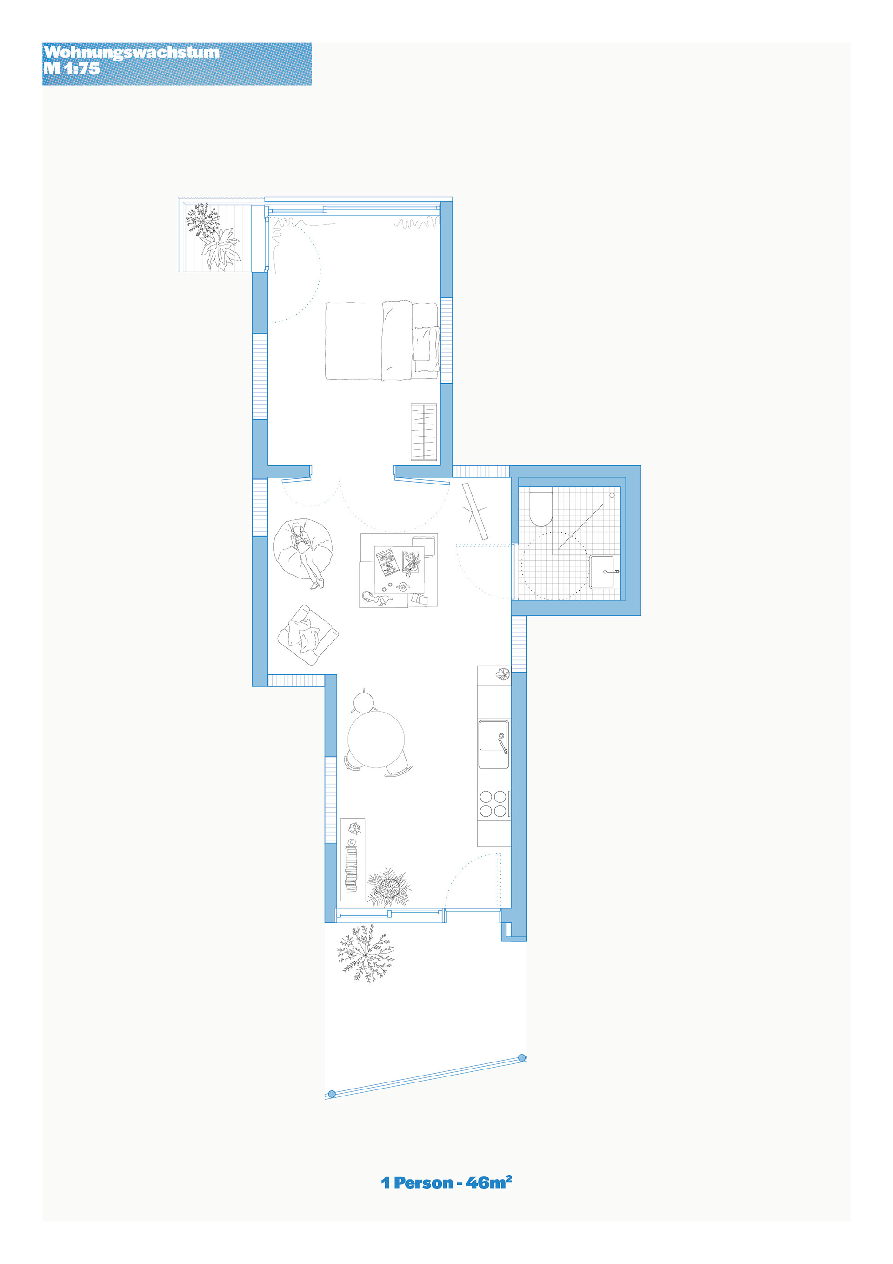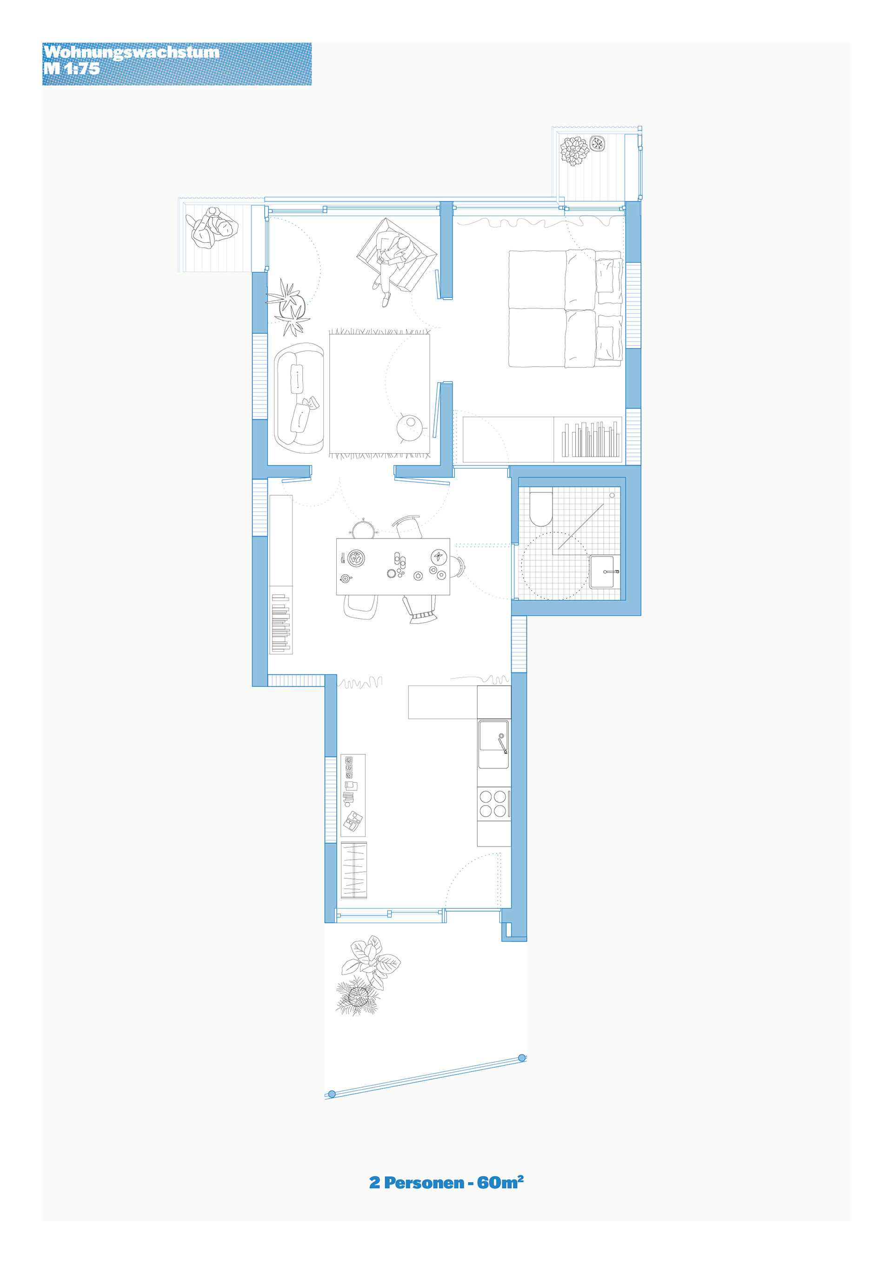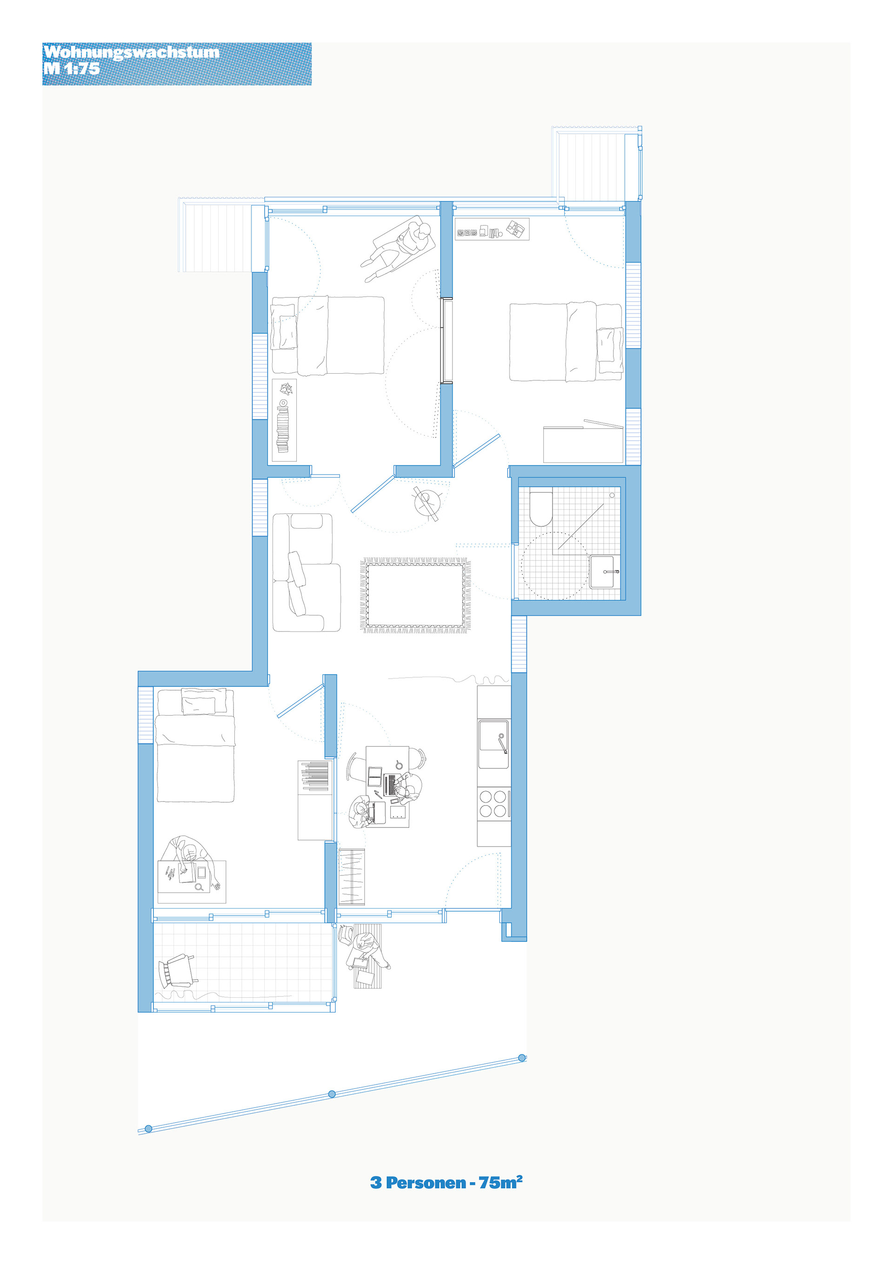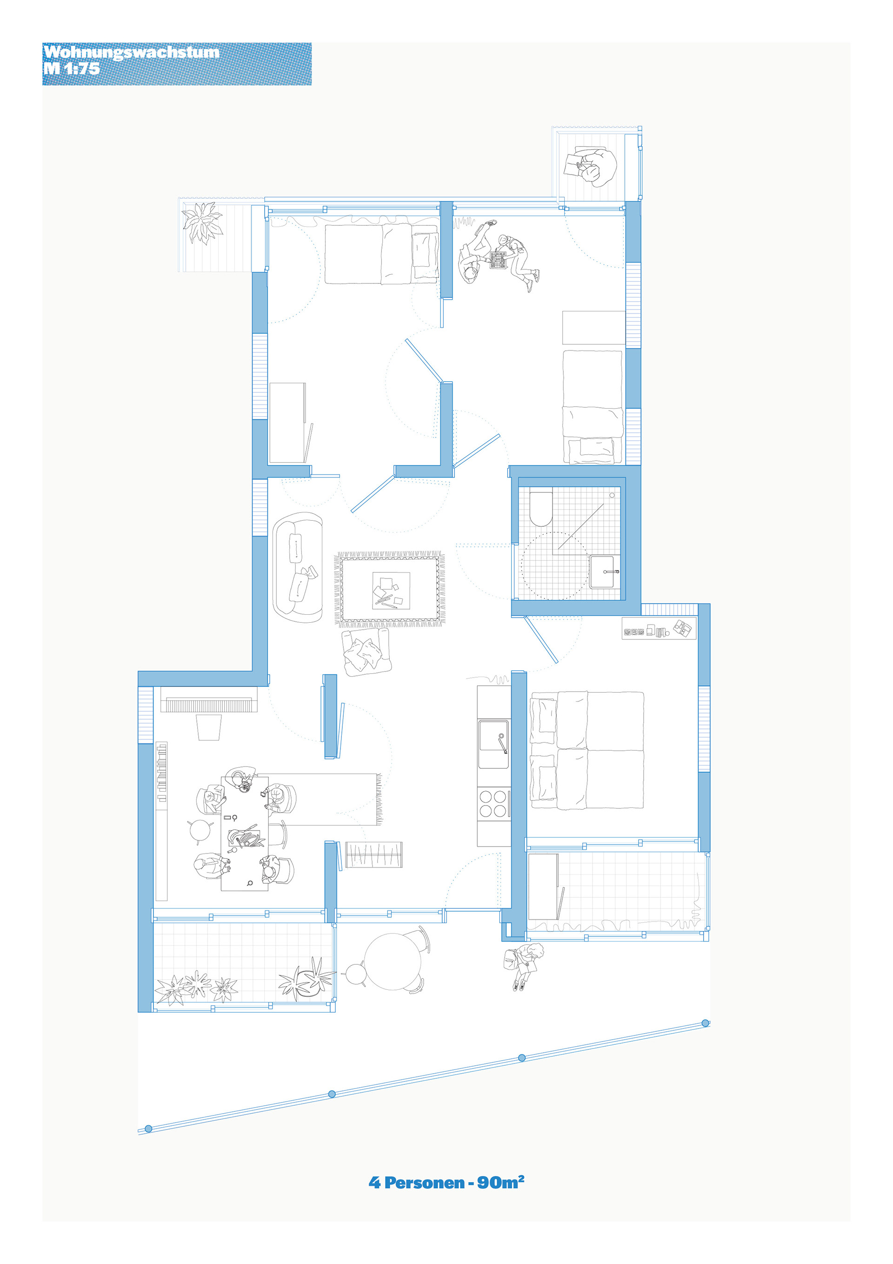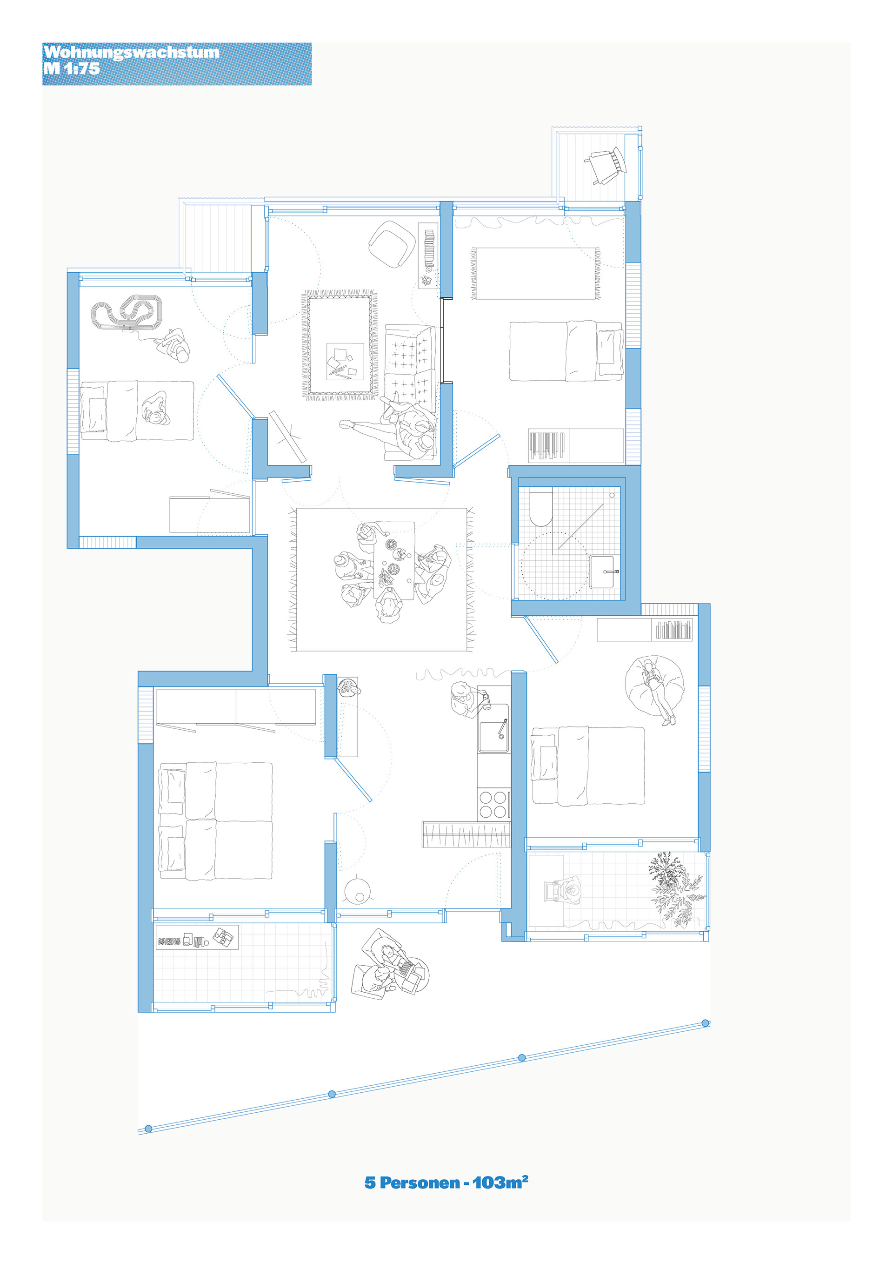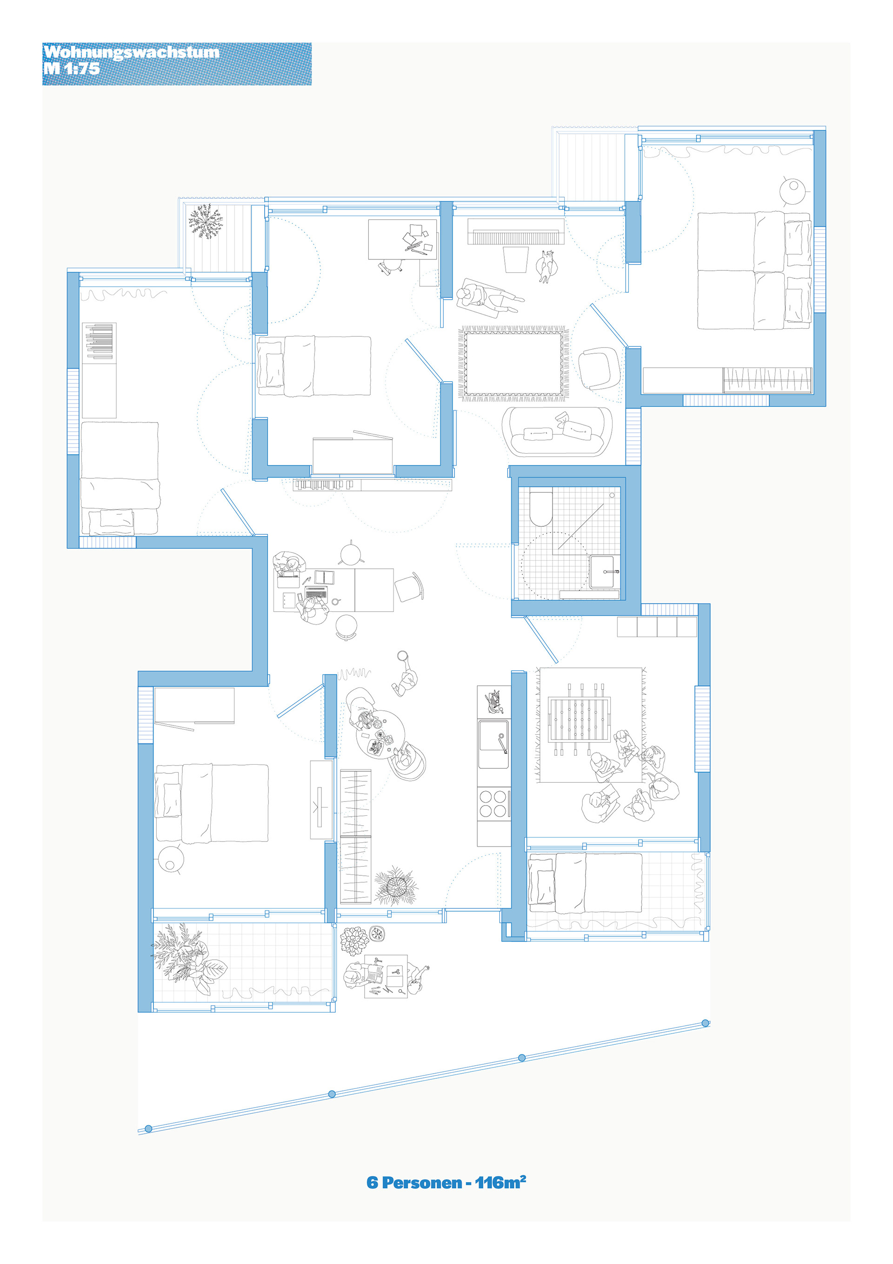Mit dieser Arbeit konnte ich den Euregional Prize for Architecture (EAP) 2023 gewinnen!
Jury Statement:
"The first prize goes to a project that is also a societal statement. The author focuses on the daily life and the spatial needs related to it. The regulation attached to social housing that defines function and square meters is questioned. The reinterpretation of this legal framework opens up the possibilities of new qualitative housing typologies.
Furthermore, the proposed housing plans offer a flexibility over time as rooms can be allocated to an adjacent dwelling. This is done via the poetic action of just ‘closing’ the hole of a doorframe. A very smart proposal since family typologies constantly change.
We deeply appreciate the playful poetry as well as the pertinence we find on every level of the project, both within the precise spatial design research, as well as in the plans and above all in the beautiful images of the model. In the whole project we recognize the core values of an architect, which we mentioned in our introduction. We acknowledge the author’s spatial design skills, a recognition and sensitivity for the daily life and its spatial needs and an honest but simple approach to larger problematics within our society.
The project might be “only” about a modest newly built social housing block but the ambition behind the design decision converts it into a remarkable contribution to our discipline.
Furthermore, the proposed housing plans offer a flexibility over time as rooms can be allocated to an adjacent dwelling. This is done via the poetic action of just ‘closing’ the hole of a doorframe. A very smart proposal since family typologies constantly change.
We deeply appreciate the playful poetry as well as the pertinence we find on every level of the project, both within the precise spatial design research, as well as in the plans and above all in the beautiful images of the model. In the whole project we recognize the core values of an architect, which we mentioned in our introduction. We acknowledge the author’s spatial design skills, a recognition and sensitivity for the daily life and its spatial needs and an honest but simple approach to larger problematics within our society.
The project might be “only” about a modest newly built social housing block but the ambition behind the design decision converts it into a remarkable contribution to our discipline.
We can call the project ‘ordinaire / extraordinaire’ referring to the words of John Habbraken, where the ordinary and the mondain of daily life becomes in fact the extraordinary material for the architect and more importantly for the future inhabitants."
Jury EAP 2023: Mechthild Stuhlmacher, Yves Malysse, Jean-Philippe Jasienski, Piotr Kalbarczyk, Marie Frioni
Source: Jury Report Euregional Prize for Architecture 2023 (click here)
Wie können wir die letzten freien Flächen in unseren Städten nutzen, um sozial verträglichen Wohnraum zu schaffen?
Welchen Prinzipien sollte sozialer Wohnungsbau folgen?
Sind die aktuellen Gesetze und Vorschriften zum sozialen Wohnungsbau sinnvoll oder behindern sie die Gestaltung von gutem Wohnraum?
Welche Änderungen sollten an diesen Vorschriften vorgenommen werden, um mehr guten Wohnraum für viele Menschen zu schaffen?
Die Antworten werden durch den Entwurf gegeben, der eine Baulücke an einer wichtigen Ausfallstraße füllt, und durch eine Broschüre mit Thesen, wie man sozial gerechten Wohnraum bauen und erhalten kann, ergänzt.
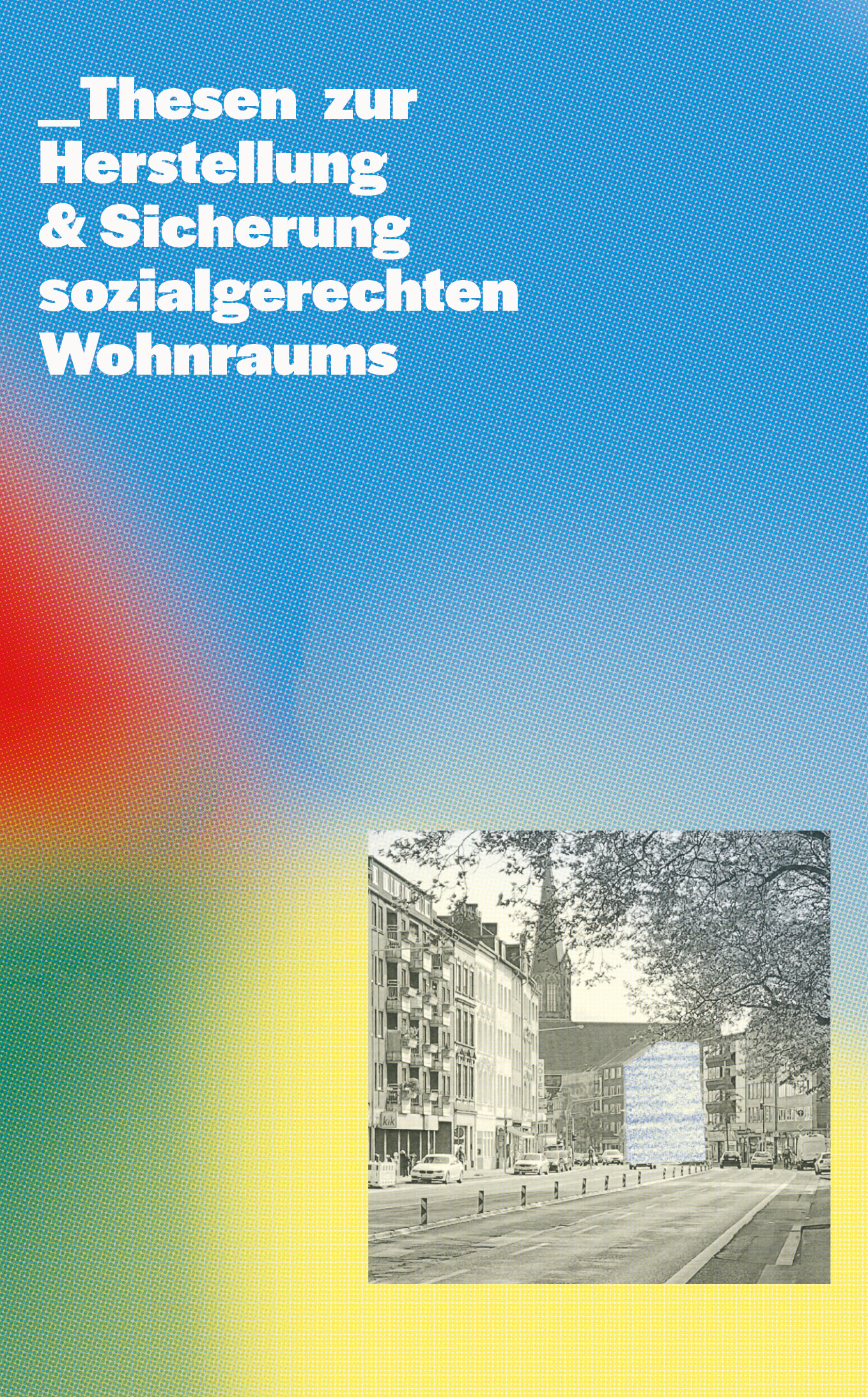
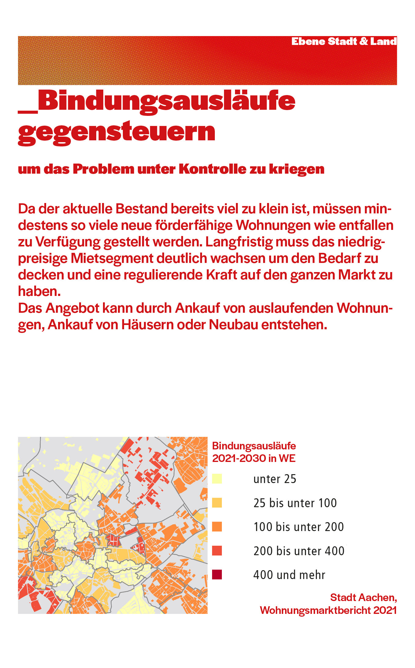
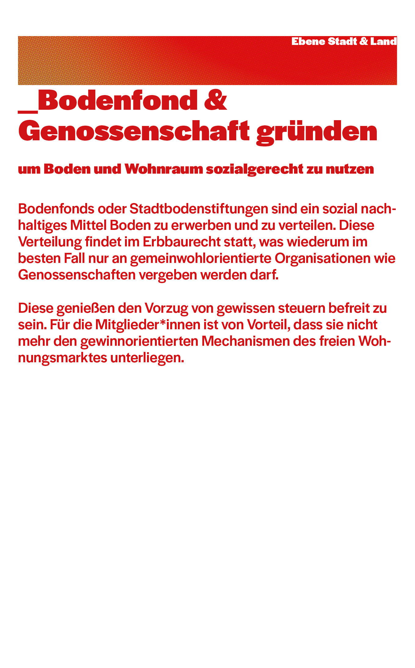

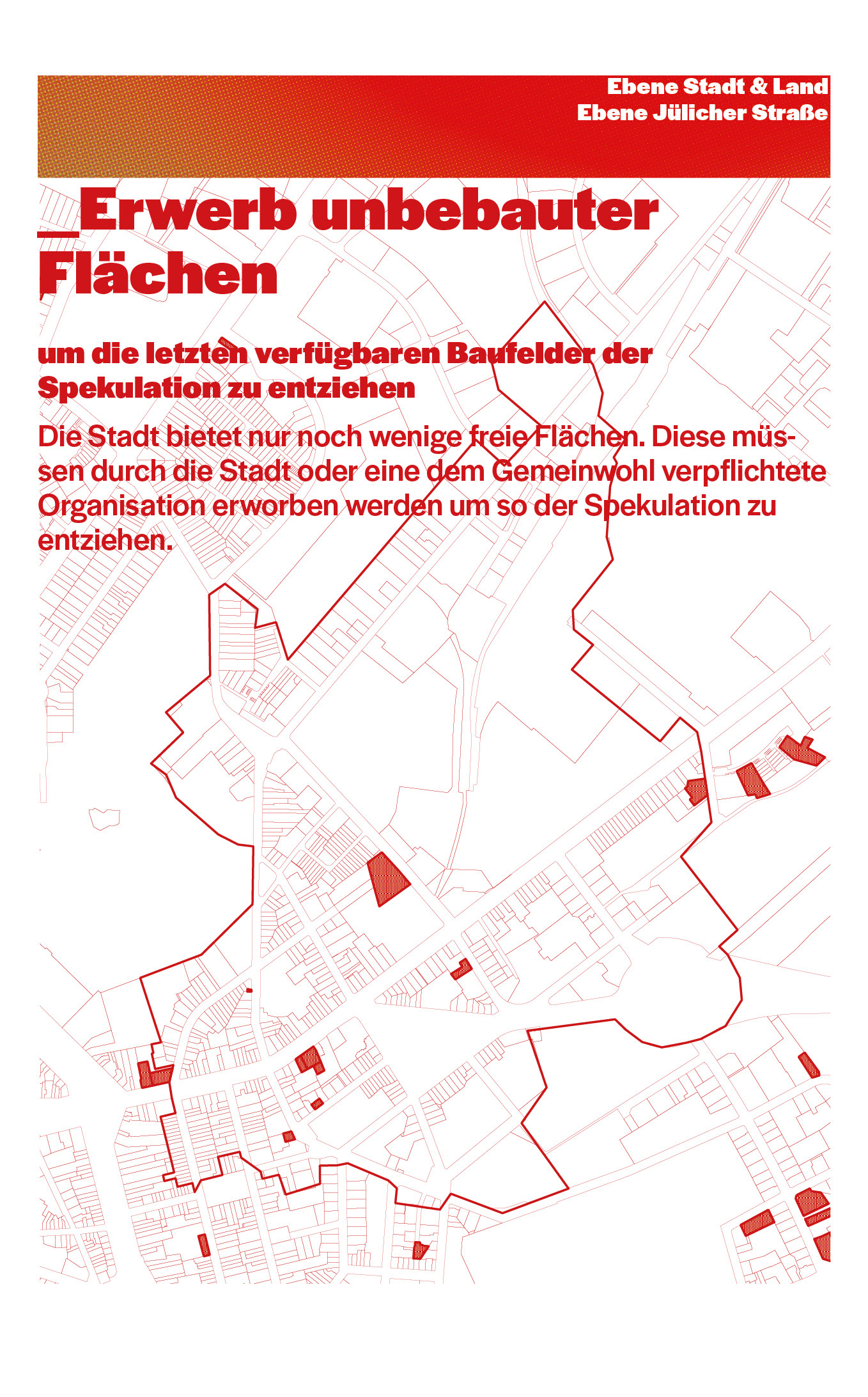
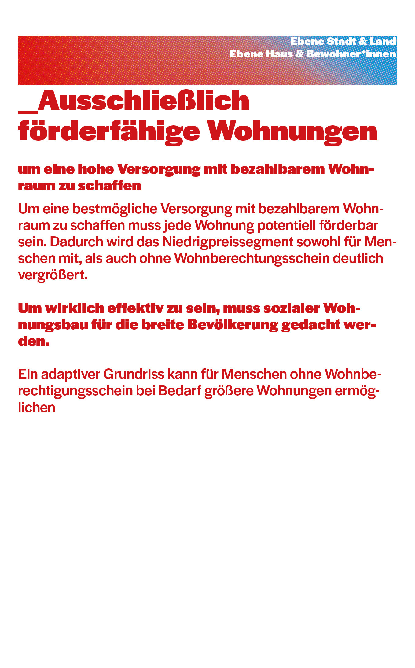
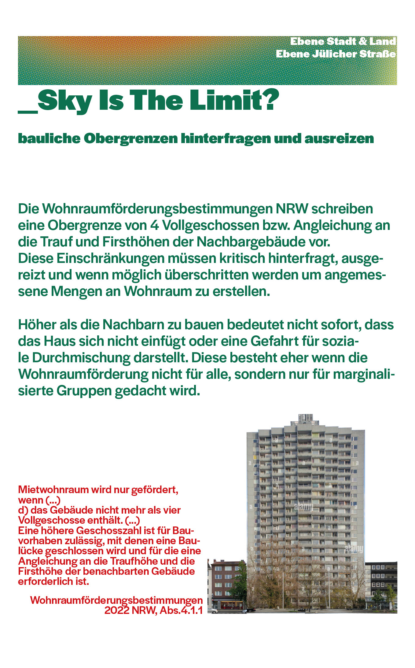
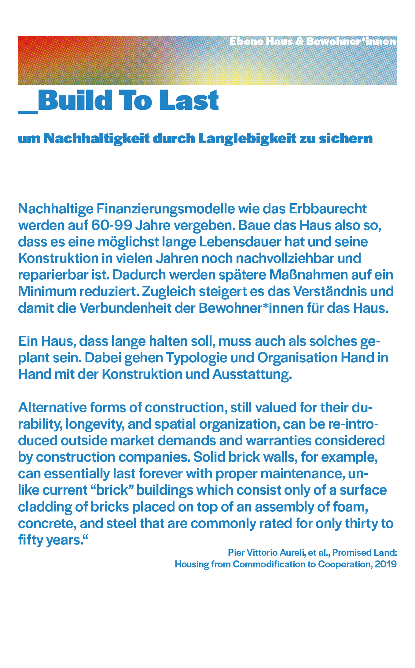
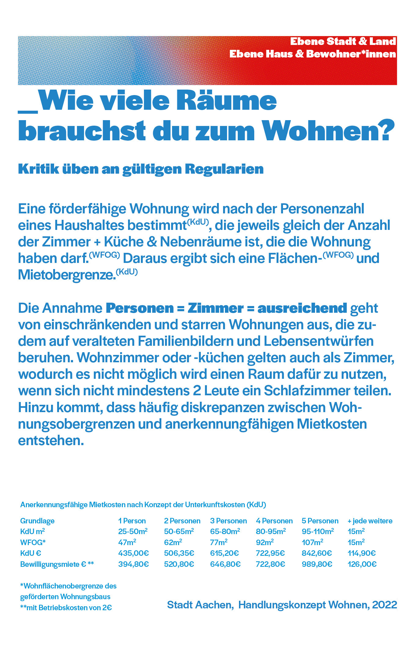
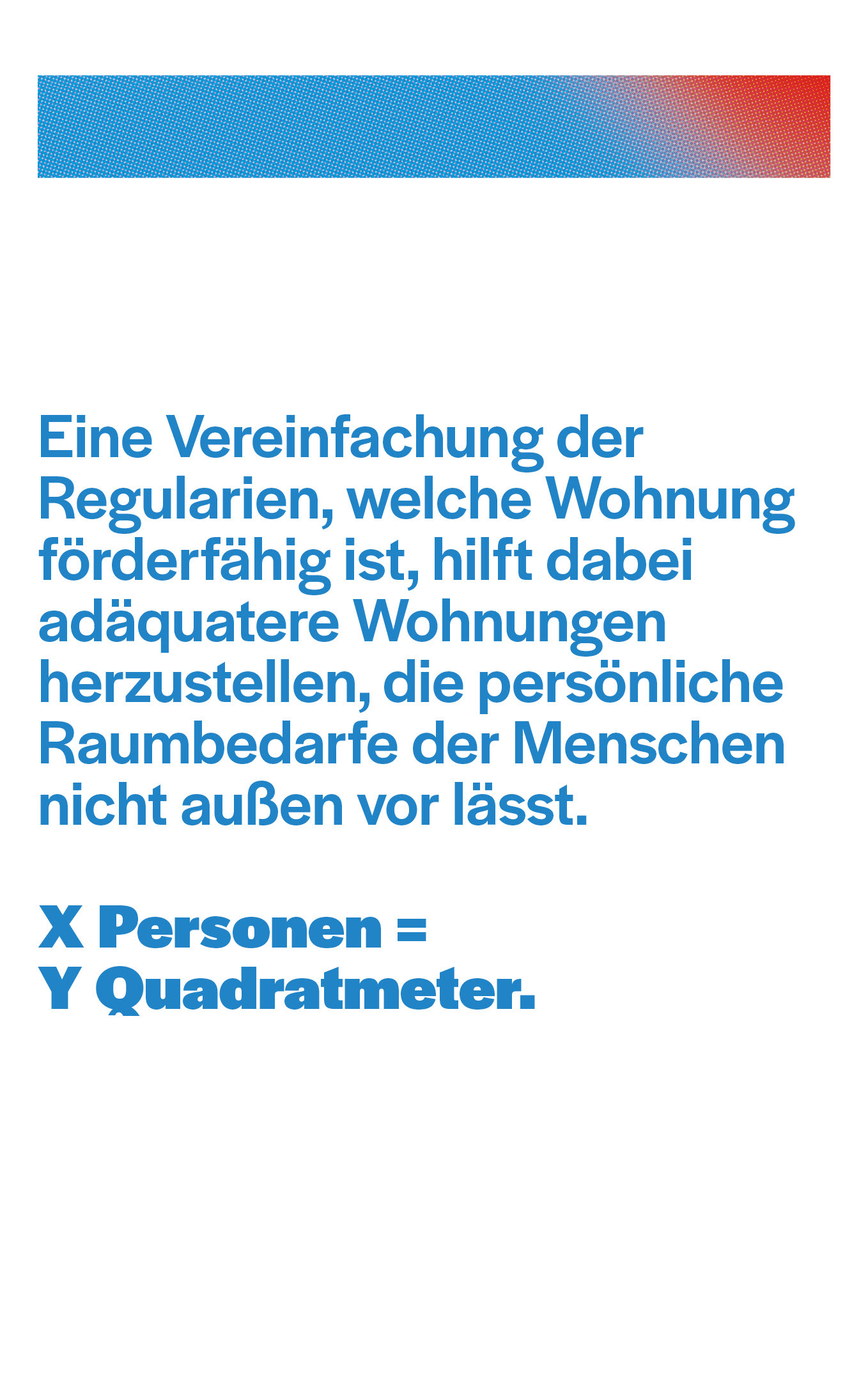
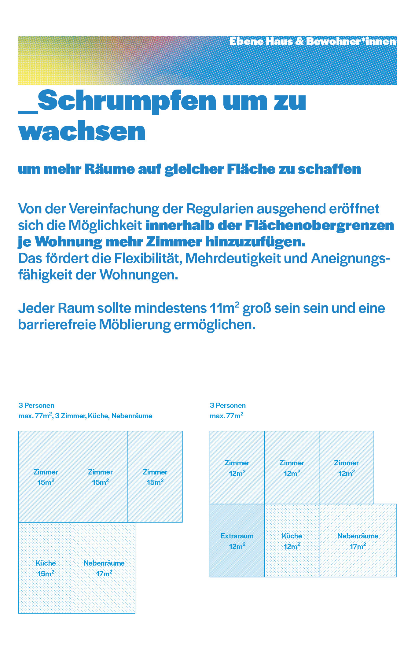
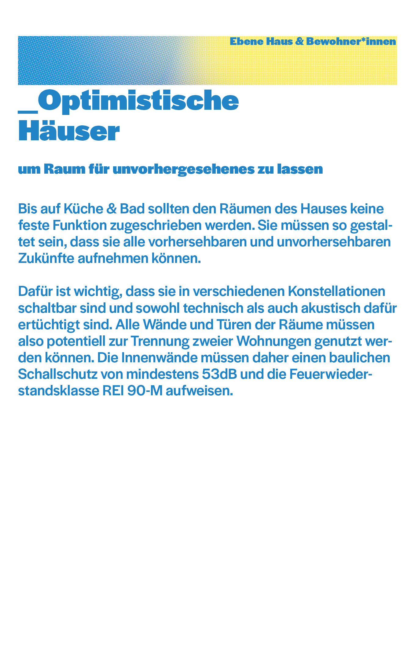
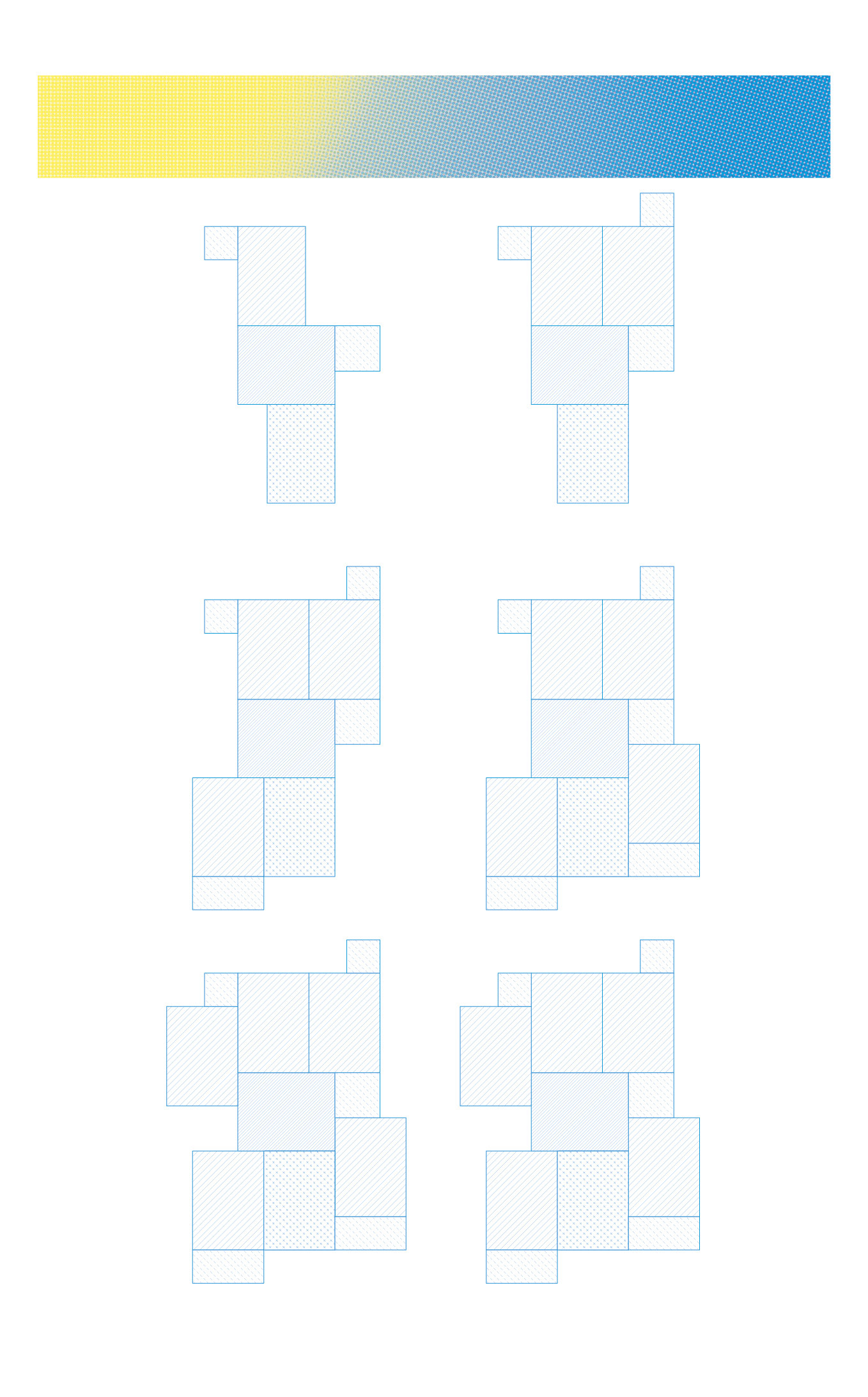
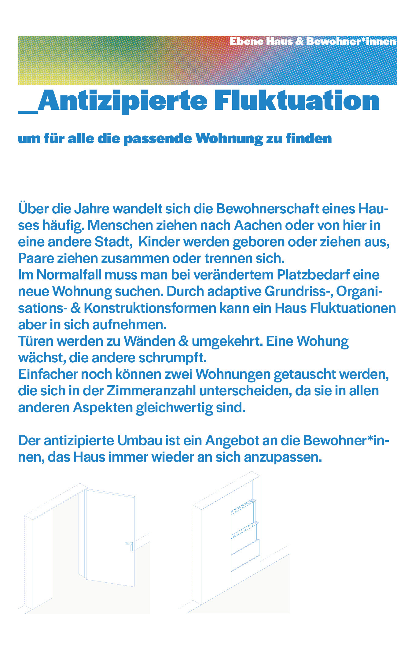
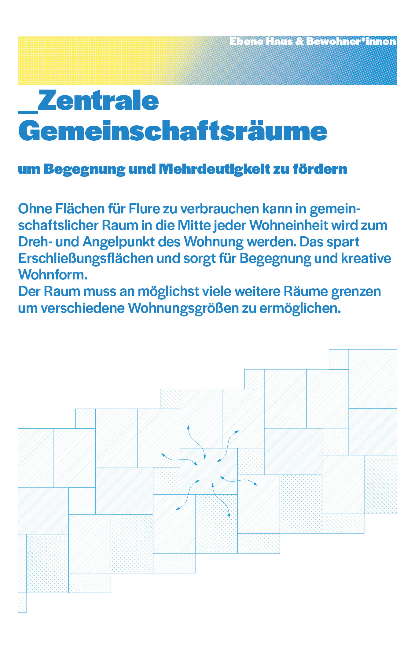
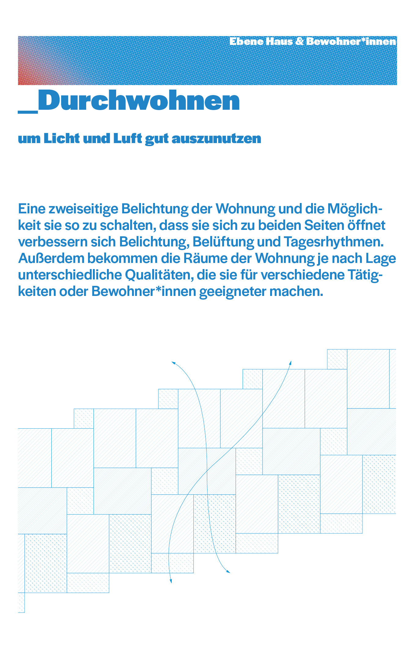
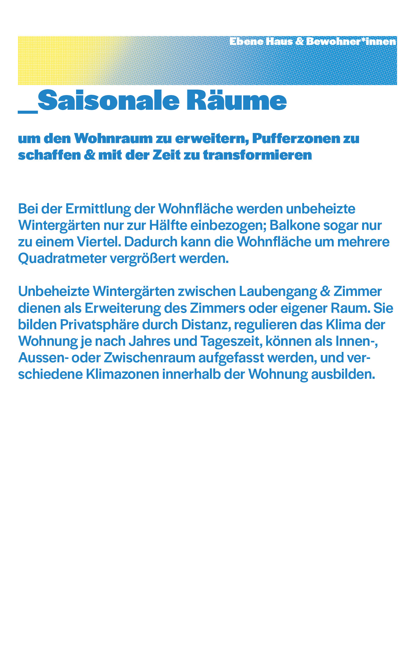
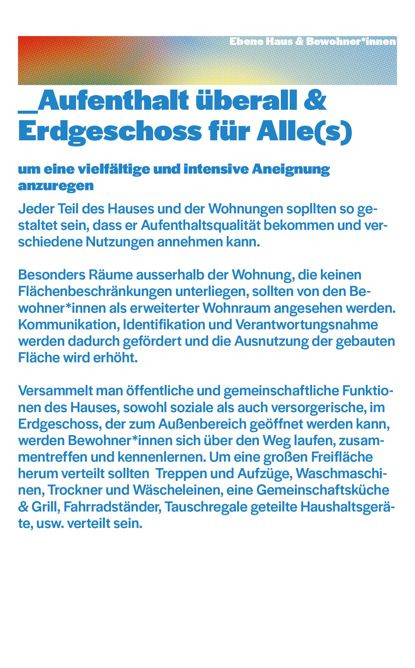
Der Grundriss besteht aus vielen Räumen gleicher Größe. Jede Wohnung hat einen Grundstock an Räumen - Eingang und Küche, einen zentralen Gemeinschaftsraum und ein Bad. Je nachdem, wie viele Personen die Wohnung bewohnen, wird die entsprechende Anzahl von Zimmern hinzugefügt, wobei die räumlichen Grenzen der Förderrichtlinien eingehalten werden. Diese Räume haben keine bestimmte Funktion, sondern können je nach Bedarf bewohnt werden, was unterschiedliche Arten des Zusammenlebens fördert.
Jede Wand hat eine Öffnung, so dass die gesamte Etage verbunden werden könnte. Diese poröse Struktur wird entweder mit Türen oder Paneelen gefüllt, die Räume verbinden oder abschließen.
Je nachdem, wie sich die Familienstrukturen im Laufe des Lebens verändern, kann die Wohnung mit den Bewohnern wachsen und schrumpfen, wenn sich auch die Nachbarn verändern. Andernfalls ermutigt die homogene Struktur der Häuser auch zum Wohnungstausch.
Die Häuser sind aus tragenden Brettschichtholzwänden, nicht-tragenden Holzständerwänden und Brettschichtholzdecken gebaut. Keller, EG und Laubengänge sind in Stahlbeton erstellt.
